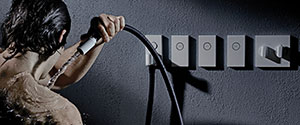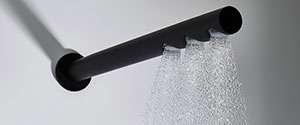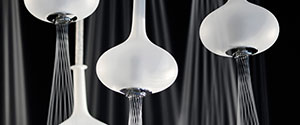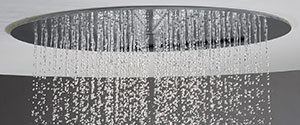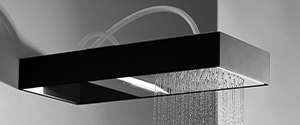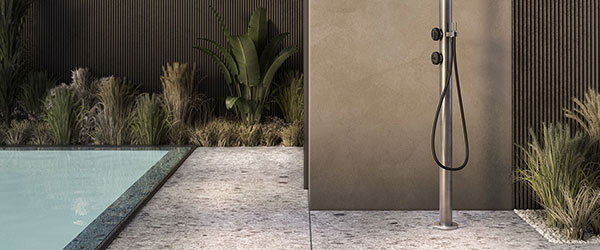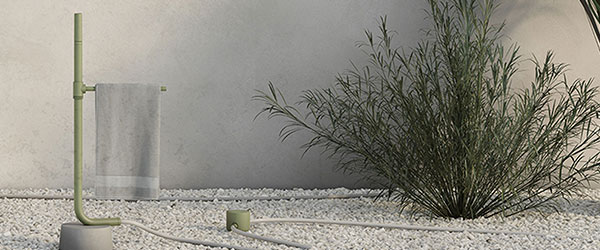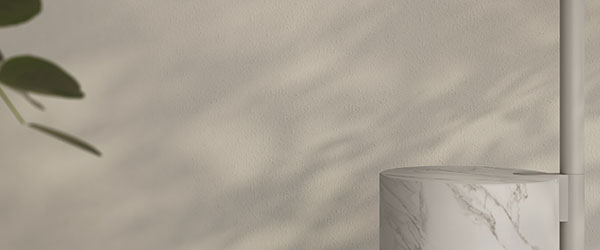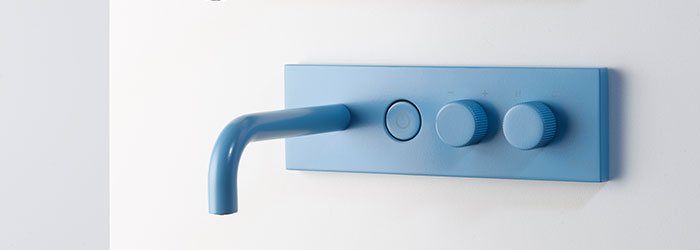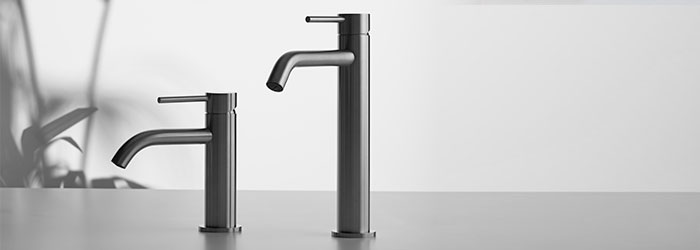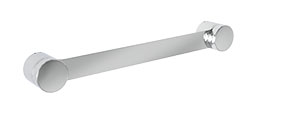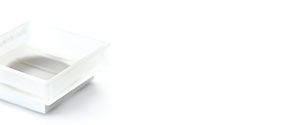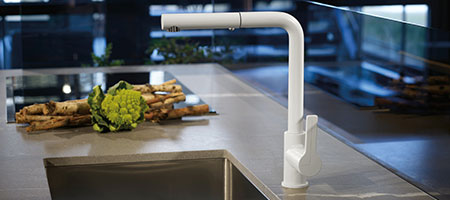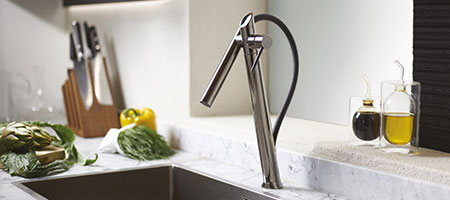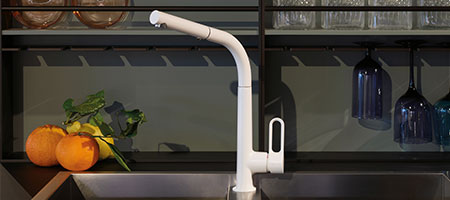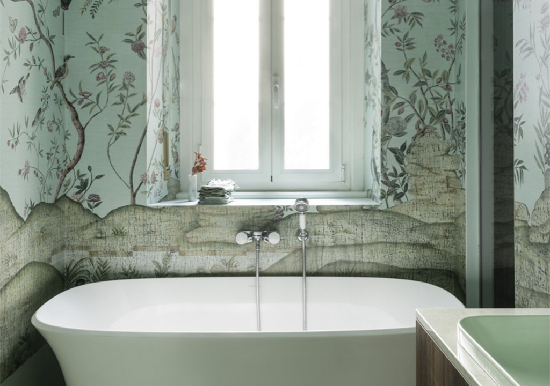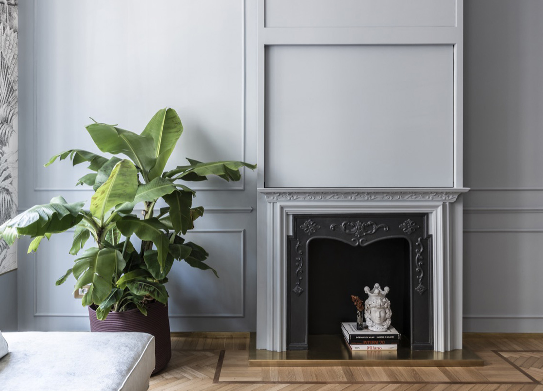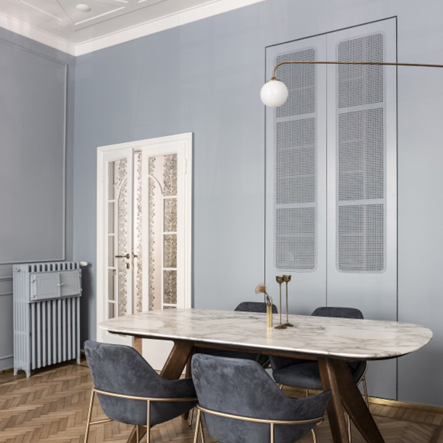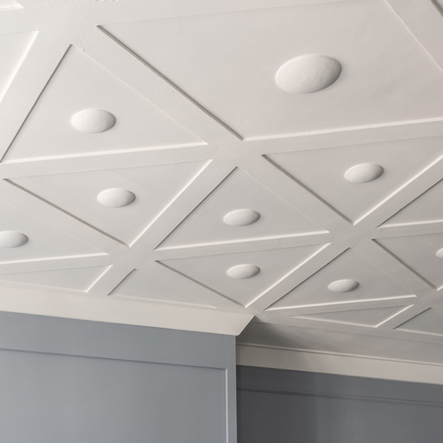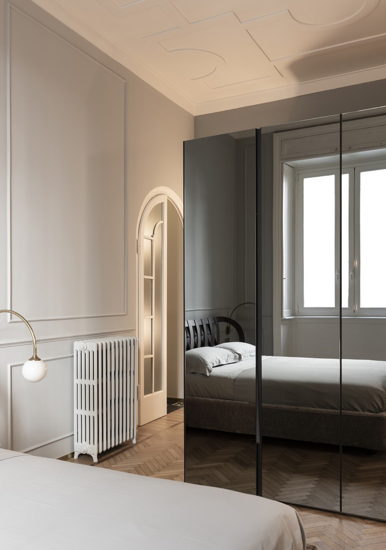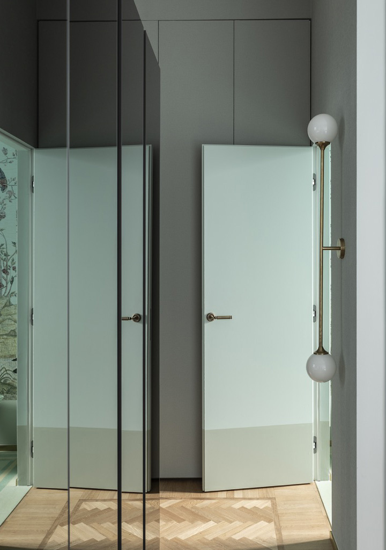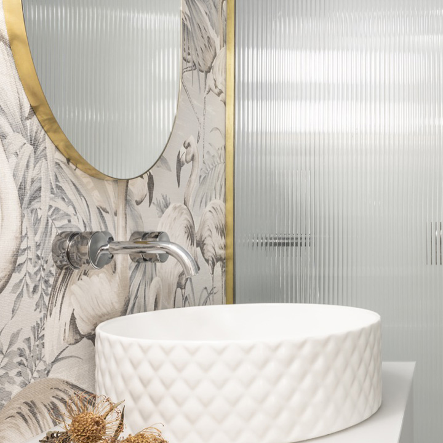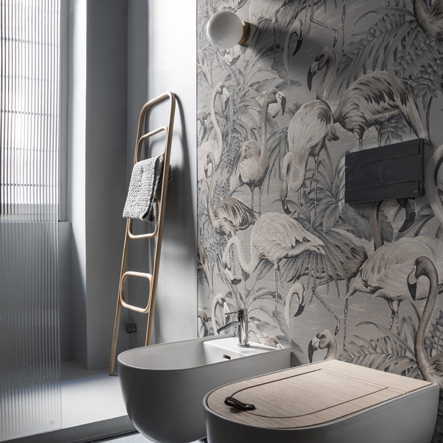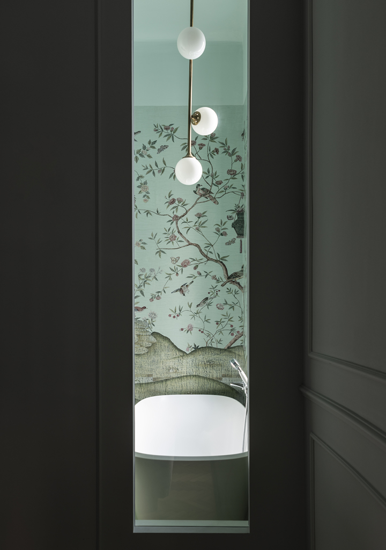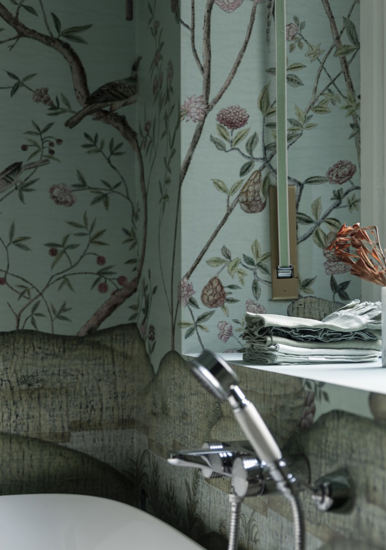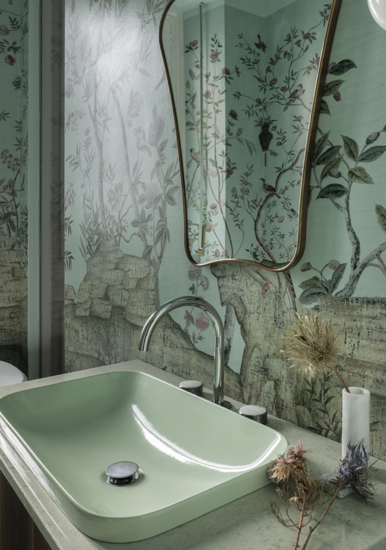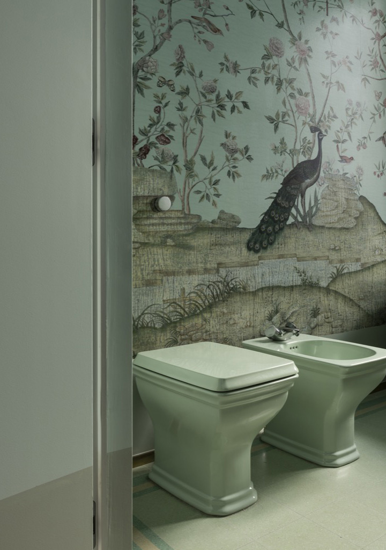- КОЛЛЕКЦИИ
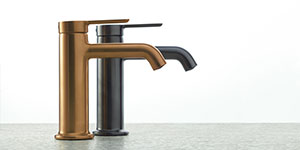
SNAP
Характерная черта, смелые объемы, с тщательно пропорциональными радиусами, которые ласкают продукт, создавая баланс между классическими цилиндрическими формами и современными линиями.
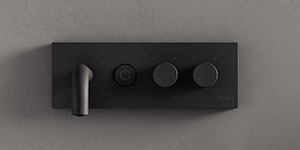
SWITCH ON
SWITCH ON - серия, родившаяся из желания дополнить и расширить душевую систему SWITCH, главным плюсом которой является управление потоками воды на самом выходе простым нажатием круглой кнопки.

OUTDOOR
Пространства Outdoor являются драгоценными "оазисами" для нашего отдыха. Именно для того, чтобы использовать их наилучшим образом, и родилось подразделение Fima Outdoor, которое с помощью функционального и эстетически привлекательного дизайна создавет новые ритмы и беспрецедентные ритуалы хорошего самочувствия .
- ВАННОЙ КОМНАТЫ
Умывальники-столешницы разной высоты, настенные или напольные умывальники… дизайн наших коллекций соответствует современным тенденциям рынка, что делает их легко применяемыми в самых разных областях, как в жилых помещениях, так и на объектах.
Наши смесители для биде позволяют комбинировать их со всеми керамическими изделиями, которые представленными на рынке, что позволяет оформление любой ванной комнаты со вкусом, будь она классическая или современная.
Дарить хорошее самочувствие и релакс: душевая зона становится настоящим спа, сочетая в себе функциональность, формальную элегантность и широкие возможности персонализации.
Все изделия для ванн Fima разработаны таким образом, чтобы идеально гармонировать с многочисленными формами современных ванн, гарантируя абсолютную свободу дизайна, особенно в контрактном секторе.
- WELLNESS
SWITCH представляет собой комплексную душевую систему разработаную из необходимости ответственного использования ресурсов и материалов и центральной роли индивидуального подхода.
Возможность составлять индивидуальную атмосферу по своему усмотрению благодаря трем различным вариантам струям выходов воды.
Эстетическое исследование, формальная строгость и характерное исполнение: STILL – амбициозный проект, открывающий новое измерение благополучия.
Десять небольших сферических элементов из стекла, сатинированных или металлизированных, которые принимают форму капель воды, парящих внутри душевого пространства, подвешеннных на различную высоту
Harmonia – это серия из шести эксклюзивных потолочных душевых леек, абсолютный баланс существенности, эстетической строгости и многофункциональности, которые придают ванной комнате яркую индивидуальность.
С помощью Moove, верхний душ можно индивидуально сконструировать на стадии приобретения, выбирая варианты установки различные конфигурации и цвет отделки рамы и модулей.
- OUTDOOR
Благодаря своему исключительному дизайну, разработанному Давиде Верчелли OUTSIDE с лёгкостью и элегантностью вписывается в зоны абсолютно любого назначения – от домашней садовой зоны, до СПА в отеле пять звезд
Со своими простыми, но аккуратными, минималистичными в деталях формами, Ingiro выражает новую идею гибкости и динамизма, привнося декоративный элемент во внешние зоны также благодаря возможности различных отделок
Беспрецедентное дизайнерское решение, отражающее новые возможности на открытом воздухе, в стиле, отличающемся вниманием к деталям, особенной декоративностью, функциональностью и экологической устойчивостью.
Результат дальнейшего процесса исследований и инноваций в технологии, используемой в SWITCH, SWITCH ON 316 наследует свои линии и функции, но видит развитие нового скрытого корпуса с крайне компактными размерами, чтобы создать продукт с существенным дизайном.
Идеальное сочетание дизайна и экологической устойчивости – продукт, который объединяет в себе вечный стиль и важные зеленые материалы. Особая устойчивость к коррозии и замечательная твердость
стального сплава AISI 316L, используемого для производства продукции FIMA являются гарантией качества и обеспечивают долговечность.
- АКСЕССУАРЫ
- KITCHEN
Практичный и функциональный кухонный смеситель SETTANTA29 хоть и отличаеться “строгой” эстетикой, но также имеет “мягкие” углы. Он оснащен выдвижным распылителем и поворотным изливом, чтобы направлять воду по необходимости
Аэродинамические и сложные линии, дизайн которых состоит из трех основных компонентов, делающих его функциональным для повседневного использования. Корпус, который наклонен вперед, разработан для облегчения движений на кухне и адаптируется к любой установке и любому типу мойки.
Выражение развитого языка дизайна. Skinny способно способны украсить любую кухню и полностью вписаться в любой стиль, обеспечивая идеальный баланс современной эстетики и отличной эргономики.
- ТЕРМОСТАТИКА
- ПОСТРОИТЬ ТЕЛА
- Collezioni

SNAP
Carattere evidente, volumi importanti, tante raggiature accuratamente proporzionate per accarezzare il prodotto, lasciandolo in equilibrio tra forme cilindriche classiche e linee moderne.

SWITCH ON
SWITCH ON, una serie nata dalla volontà di completare e ampliare il sistema doccia SWITCH, il cui principale plus è di “azionare” con la semplice pressione di un tasto a sfioro rotondo i flussi di acqua in corrispondenza dell'uscita stessa.

OUTDOOR
Gli spazi outdoor sono oasi preziose e rappresentano una grande risorsa per il nostro relax: per viverli al meglio nasce la divisione Fima Outdoor che crea nuovi ritmi e inediti rituali di benessere attraverso un linguaggio progettuale funzionale ed esteticamente accattivante.
- Bagno
Lavabi da appoggio di diverse altezze, lavabi a muro o a pavimento… il design delle nostre collezioni si allinea alle tendenze contemporanee del mercato rendendo adatti i prodotti a diverse situazioni sia in ambito abitativo che contract.
I nostri rubinetti per bidet permettono abbinamenti con tutte le ceramiche presenti sul mercato, arredando con gusto ogni bagno, classico o moderno che sia.
Regalare benessere: l’ambiente doccia diventa una vera e propria SPA coniugando funzionalità, eleganza formale ed elevata possibilità di personalizzazione.
Tutti i prodotti per vasca Fima sono studiati per armonizzarsi al meglio con le molteplici forme delle vasche contemporanee, garantendo un’assoluta libertà progettuale, soprattutto in ambito contract.
- Wellness
Nato dalla necessità di un uso responsabile di risorse e materiali e dal ruolo centrale della personalizzazione, SWITCH rappresenta un sistema per la doccia ampio e completo.
Possibilità di comporre l’ambiente wellness in modo personale per costruire la propria esperienza benessere grazie a tre diverse erogazioni.
Ricerca estetica, rigore formale e distintive performance: STILL, un progetto ambizioso che apre a una nuova dimensione di benessere.
Dieci sfere in vetro soffiato, satinate o metallizzate, che evocano la forma di una goccia d’acqua, fluttuano all’interno dello spazio doccia sospese a diverse altezze
Harmonia è una serie composta da sei esclusivi soffioni doccia a soffitto, equilibrio assoluto tra essenzialità, rigore estetico e multifunzionalità che conferiscono al bagno una personalità incisiva.
Con Moove è possibile costruire ad hoc in fase di acquisto il proprio soffione scegliendo le modalità di installazione, le varie configurazioni dei moduli e le finiture del telaio e dei moduli.
- Outdoor
Grazie al suo design essenziale, firmato Davide Vercelli, OUT.SIDE si inserisce con eleganza e discrezione nei contesti più diversi, dal giardino di casa alla SPA di un hotel a cinque stelle
Con le sue forme semplici ma curate nei minimi dettagli, Ingiro sposa una nuova idea di flessibilità e dinamismo, aggiungendo un cotè decorativo agli ambienti esterni anche grazie alle diverse finiture
Un’inedita soluzione di design che riflette i nuovi modi di abitare l’outdoor con uno stile fatto di cura dei dettagli, forte valore decorativo, funzionalità ed eco sostenibilità.
Frutto di un ulteriore processo di ricerca e innovazione della tecnologia presente in SWITCH, SWITCH ON 316 ne eredita le linee e le funzionalità ma vede lo sviluppo di un nuovo corpo a incasso dall’ingombro estremamente ridotto, per dar vita a un prodotto dal design essenziale
Un prodotto che coniuga uno stile senza tempo con un materiale dall’anima green. La particolare resistenza allacorrosione e la notevole durezza della lega di acciaio AISI 316L utilizzata per prodotti FIMA rappresentano garanzia di qualità e ne assicurano la durata nel tempo.
- Kitchen
Pratico e funzionale il miscelatore da cucina SETTANTA29, si caratterizza per l’estetica rigorosa ma rifinita da angoli morbidi. È dotato di doccia estraibile e canna girevole per convogliare l’acqua dove ce n’è bisogno.
Linee aerodinamiche e sfidanti il cui design si struttura in tre componenti principali che ne rendono funzionale l’utilizzo quotidiano. Il corpo protratto in avanti, è studiato per agevolare le operazioni in cucina e si adatta a ogni tipo di installazione e tipologia di lavello.
Espressione di un linguaggio progettuale evoluto Skinny è in
grado di valorizzare qualsiasi cucina e integrarsi perfettamente con ogni stile, offrendo un equilibrio di estetiche moderne ed ergonomiche eccellenti.
- Accessori
- Termostatici
- Corpi a incasso






