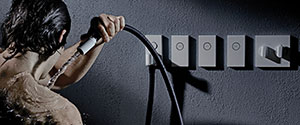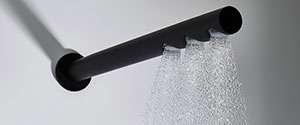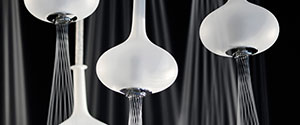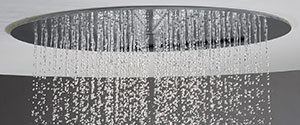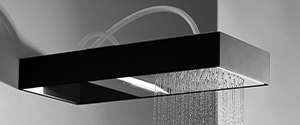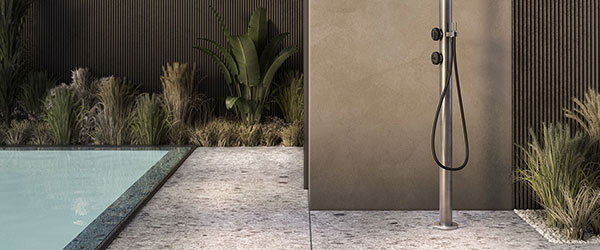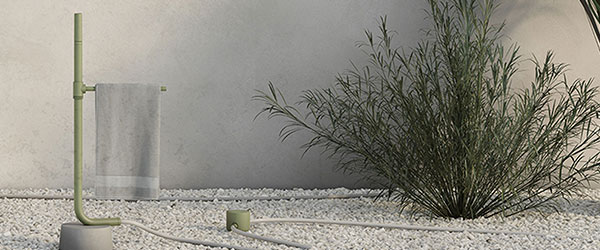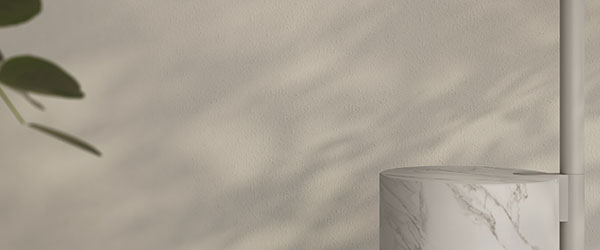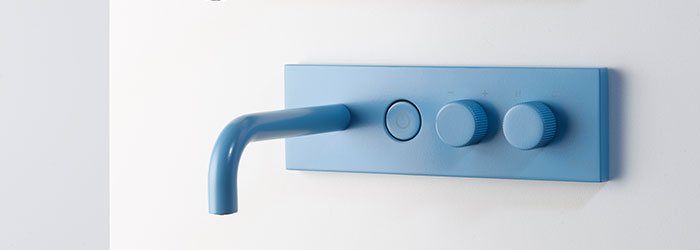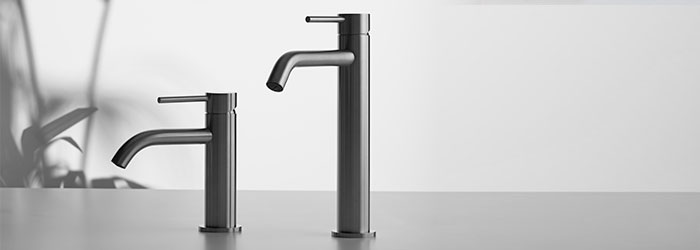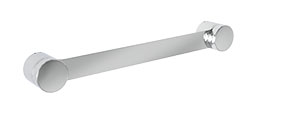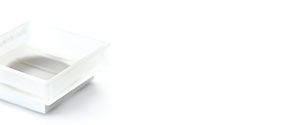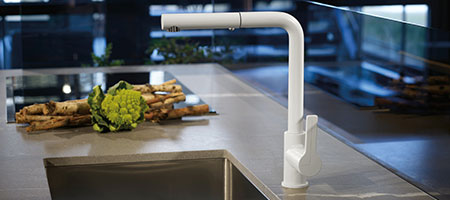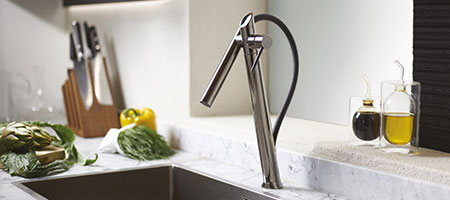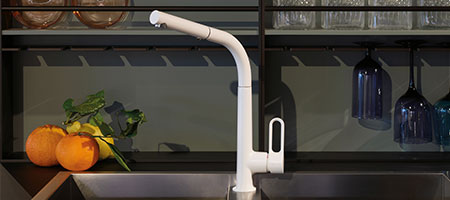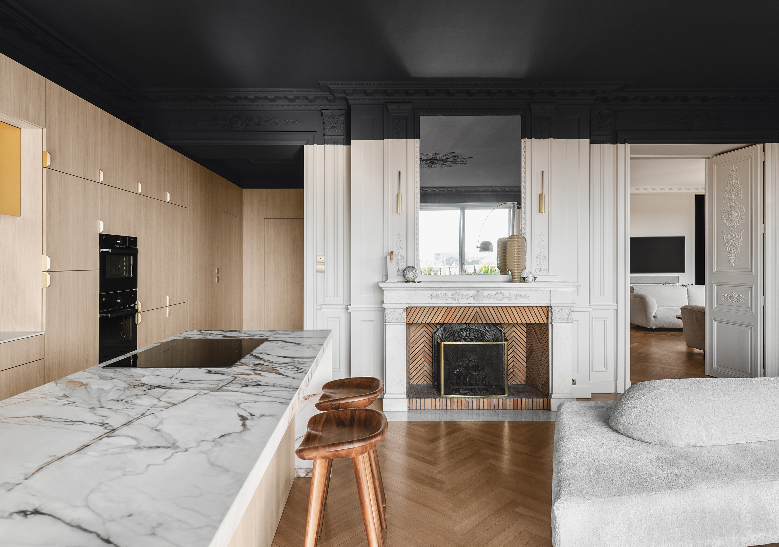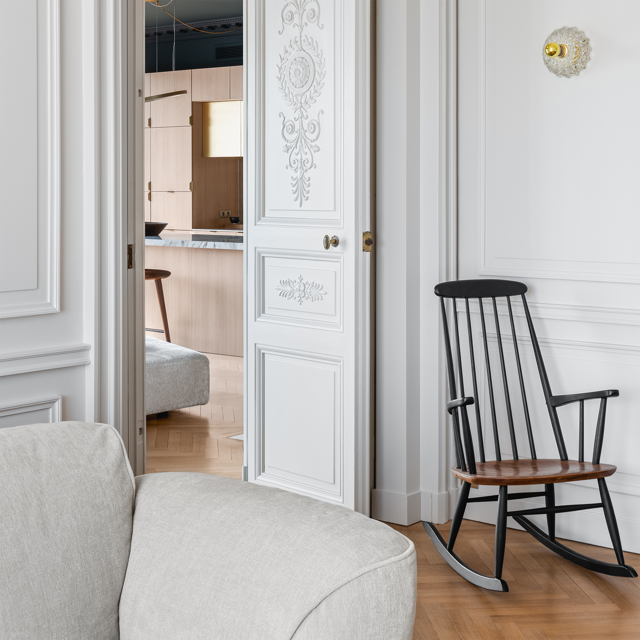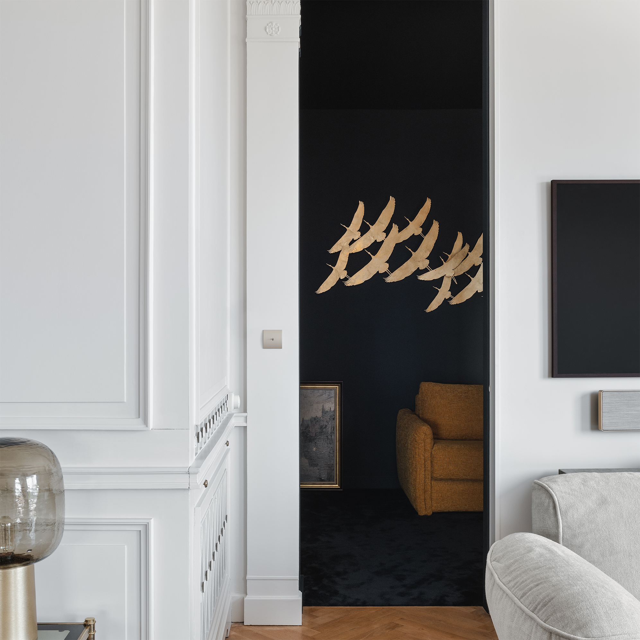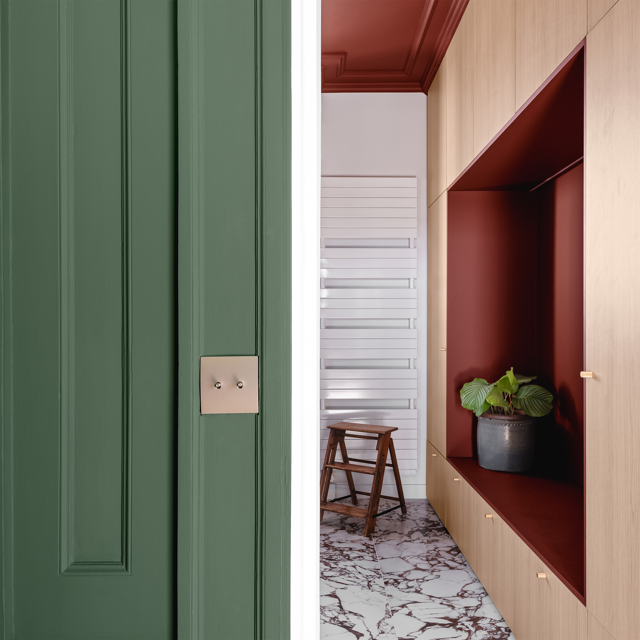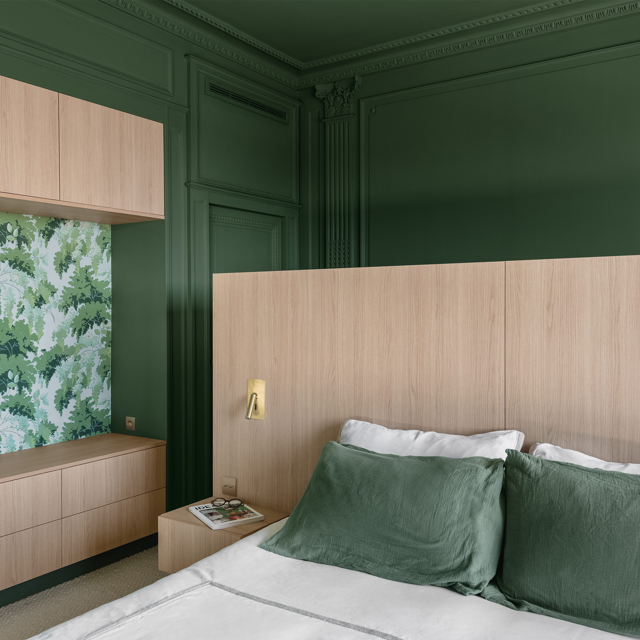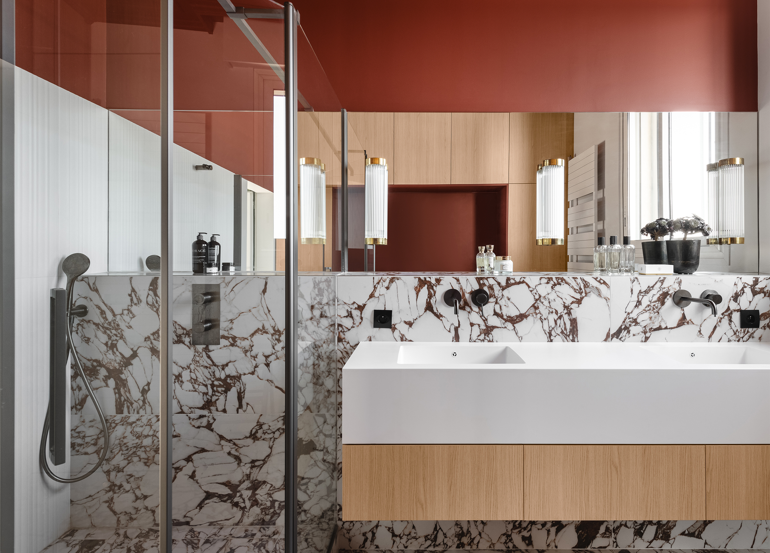- COLLECTIONS
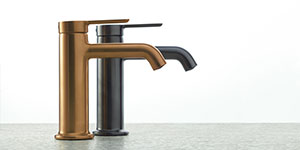
SNAP
Des géométries douces et confortable habillent la salle de bien-être avec le nouveau mélangeur Flo'. Le leitmotiv de la collection est un design sinueux et raffiné qui représente le défi de trouver l'équilibre parfait entre fluidité, élégance et solidité.
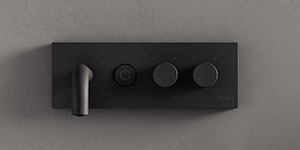
SWITCH ON
SWITCH ON, une série née de la volonté de compléter et d'élargir le système de douche SWITCH, dont le principal atout est de "commander" les flux d'eau au niveau de la sortie elle-même en appuyant simplement sur un bouton tactile rond.

OUTDOOR
Les espaces extérieurs sont de précieuses oasis et représentent une grande ressource pour notre détente : c'est pour les vivre au mieux que la division Fima Outdoor est née, créant de nouveaux rythmes et des rituels de bien-être inédits à travers un langage de conception fonctionnel et esthétiquement attrayant.
- SALLE DE BAIN
Lavabo de différentes hauteurs, lavabo muraux ou sur pied… le design de nos collections s’aligne sur les tendances contemporaines du marché, ce qui permet aux produits de s’adapter à une variété de situations, tant dans le domaine résidentiel que dans celui des collectivités.
Nos robinets de bidet permettent des combinaisons avec toutes les céramiques du marché, meublant avec goût chaque salle de bains, qu’elle soit classique ou moderne.
Offrez du bien-être : l’environnement de la douche devient un véritable SPA en combinant fonctionnalité, élégance formelle et grandes possibilités de personnalisation.
Tous les produits de baignoire Fima sont conçus pour s’harmoniser parfaitement avec les nombreuses formes des baignoires contemporaines, garantissant ainsi une liberté de conception absolue, notamment dans le secteur des collectivités.
- WELLNESS
Né de la nécessité d’une utilisation responsable des ressources et des matériaux et du rôle central de la personnalisation, SWITCH représente un système de douche complet.
Possibilité de composer l’environnement de bien-être de manière personnelle afin de construire sa propre expérience de bien-être grâce à trois sprays différents.
Recherche esthétique, rigueur formelle et performance distinctive : STILL, un projet ambitieux qui ouvre une nouvelle dimension du bien-être.
Dix sphères en verre soufflé, satinées ou métallisées, qui évoquent la forme d’une goutte d’eau, en fluctuant à l’intérieur de l’espace douche, suspendues à des hauteurs différente.
Harmonia est une série de six pommes de douche exclusives montées au plafond, un équilibre absolu entre essentialité, rigueur esthétique et multifonctionnalité qui confère à la salle de bains une personnalité incisive.
Avec Moove dans la phase d’achat, il est possible de construire ad hoc son propre pommeau de douche en choisissant les modes d’installation, les différentes configurations des modules ainsi que les finitions du châssis et des modules.
- THERMOSTATIQUES
- OUTDOOR
Grâce à son design essentiel, signé par Davide Vercelli, OUT.SIDE s’intègre avec élégance et discrétion dans les contextes les plus divers, du jardin de la maison au SPA d’un hôtel cinq étoiles.
Avec ses formes simples mais méticuleusement conçues, Ingiro épouse une nouvelle idée de flexibilité et de dynamisme, ajoutant un coté décorative aux environnements extérieurs également grâce aux différentes finitions.
Une solution de conception sans précédent qui reflète les nouveaux modes de vie en plein air avec un style fait d’attention aux détails, de forte valeur décorative, de fonctionnalité et d’éco-durabilité.
Le résultat d’un processus supplémentaire de recherche et d’innovation de la technologie utilisée dans SWITCH, SWITCH ON 316 hérite de ses lignes et de ses fonctions, mais voit le développement d’un nouveau boîtier dissimulé avec une empreinte extrêmement réduite, afin de créer un produit au design essentiel.
L’acier inoxydable possède par nature des propriétés d’inaltérabilité dans le te mps, d’hygiène et d’éco-responsabilité. La résistance particulière à la corrosion et la remarquable dureté de l’alliage d’acier AISI 316L utilisé pour les produits FIMA garantissent la qualité et en assurent la durabilité dans le temps.
- ACCESSORIES
- KITCHEN
Pratique et fonctionnel, le mélangeur de cuisine SETTANTA29 se caractérise par son esthétique rigoureuse mais avec des angles doux. Il est doté d’une douchette extractible et d’un bec pivotant pour diriger l’eau là où elle est nécessaire.
Des lignes aérodynamiques et stimulantes dont le design est structuré en trois composantes principales qui le rendent fonctionnel pour un usage quotidien. Le corps incliné vers l’avant est conçu pour faciliter les opérations en cuisine et s’adapte à tous les types d’installation et d’évier.
Expression d’un langage de conception évolué, Skinny est capable de mettre en valeur n’importe quelle cuisine et de s’intégrer parfaitement à n’importe quel style, offrant un équilibre entre une esthétique moderne et une excellente ergonomie.
- CORPS ENCASTRÉS
- Collezioni

SNAP
Carattere evidente, volumi importanti, tante raggiature accuratamente proporzionate per accarezzare il prodotto, lasciandolo in equilibrio tra forme cilindriche classiche e linee moderne.

SWITCH ON
SWITCH ON, una serie nata dalla volontà di completare e ampliare il sistema doccia SWITCH, il cui principale plus è di “azionare” con la semplice pressione di un tasto a sfioro rotondo i flussi di acqua in corrispondenza dell'uscita stessa.

OUTDOOR
Gli spazi outdoor sono oasi preziose e rappresentano una grande risorsa per il nostro relax: per viverli al meglio nasce la divisione Fima Outdoor che crea nuovi ritmi e inediti rituali di benessere attraverso un linguaggio progettuale funzionale ed esteticamente accattivante.
- Bagno
Lavabi da appoggio di diverse altezze, lavabi a muro o a pavimento… il design delle nostre collezioni si allinea alle tendenze contemporanee del mercato rendendo adatti i prodotti a diverse situazioni sia in ambito abitativo che contract.
I nostri rubinetti per bidet permettono abbinamenti con tutte le ceramiche presenti sul mercato, arredando con gusto ogni bagno, classico o moderno che sia.
Regalare benessere: l’ambiente doccia diventa una vera e propria SPA coniugando funzionalità, eleganza formale ed elevata possibilità di personalizzazione.
Tutti i prodotti per vasca Fima sono studiati per armonizzarsi al meglio con le molteplici forme delle vasche contemporanee, garantendo un’assoluta libertà progettuale, soprattutto in ambito contract.
- Wellness
Nato dalla necessità di un uso responsabile di risorse e materiali e dal ruolo centrale della personalizzazione, SWITCH rappresenta un sistema per la doccia ampio e completo.
Possibilità di comporre l’ambiente wellness in modo personale per costruire la propria esperienza benessere grazie a tre diverse erogazioni.
Ricerca estetica, rigore formale e distintive performance: STILL, un progetto ambizioso che apre a una nuova dimensione di benessere.
Dieci sfere in vetro soffiato, satinate o metallizzate, che evocano la forma di una goccia d’acqua, fluttuano all’interno dello spazio doccia sospese a diverse altezze
Harmonia è una serie composta da sei esclusivi soffioni doccia a soffitto, equilibrio assoluto tra essenzialità, rigore estetico e multifunzionalità che conferiscono al bagno una personalità incisiva.
Con Moove è possibile costruire ad hoc in fase di acquisto il proprio soffione scegliendo le modalità di installazione, le varie configurazioni dei moduli e le finiture del telaio e dei moduli.
- Outdoor
Grazie al suo design essenziale, firmato Davide Vercelli, OUT.SIDE si inserisce con eleganza e discrezione nei contesti più diversi, dal giardino di casa alla SPA di un hotel a cinque stelle
Con le sue forme semplici ma curate nei minimi dettagli, Ingiro sposa una nuova idea di flessibilità e dinamismo, aggiungendo un cotè decorativo agli ambienti esterni anche grazie alle diverse finiture
Un’inedita soluzione di design che riflette i nuovi modi di abitare l’outdoor con uno stile fatto di cura dei dettagli, forte valore decorativo, funzionalità ed eco sostenibilità.
Frutto di un ulteriore processo di ricerca e innovazione della tecnologia presente in SWITCH, SWITCH ON 316 ne eredita le linee e le funzionalità ma vede lo sviluppo di un nuovo corpo a incasso dall’ingombro estremamente ridotto, per dar vita a un prodotto dal design essenziale
Un prodotto che coniuga uno stile senza tempo con un materiale dall’anima green. La particolare resistenza allacorrosione e la notevole durezza della lega di acciaio AISI 316L utilizzata per prodotti FIMA rappresentano garanzia di qualità e ne assicurano la durata nel tempo.
- Kitchen
Pratico e funzionale il miscelatore da cucina SETTANTA29, si caratterizza per l’estetica rigorosa ma rifinita da angoli morbidi. È dotato di doccia estraibile e canna girevole per convogliare l’acqua dove ce n’è bisogno.
Linee aerodinamiche e sfidanti il cui design si struttura in tre componenti principali che ne rendono funzionale l’utilizzo quotidiano. Il corpo protratto in avanti, è studiato per agevolare le operazioni in cucina e si adatta a ogni tipo di installazione e tipologia di lavello.
Espressione di un linguaggio progettuale evoluto Skinny è in
grado di valorizzare qualsiasi cucina e integrarsi perfettamente con ogni stile, offrendo un equilibrio di estetiche moderne ed ergonomiche eccellenti.
- Accessori
- Termostatici
- Corpi a incasso






